The Marketplace Mall in Rochester, New York, had lost its main anchors. The plus-sign-shaped structure once had a Macy’s and a Sears—the kind of major retailers that helped draw customers to the mall and feed the smaller stores within. When they left, there were big holes, but few large retailers to fill them; so in came a new kind of tenant: the University of Rochester Medical Center.
Expanding out from its main hospital campus a few miles away, the medical center is adding 350,000 square feet of medical space onto what was not long ago the corner of a shopping center.
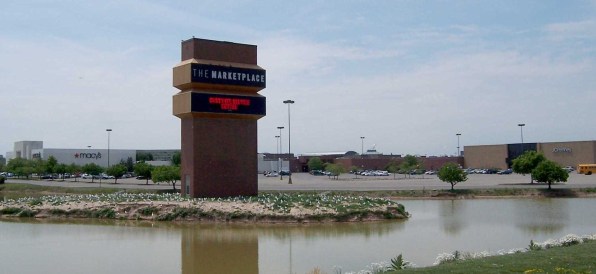
It’s a surprising marriage that’s seen as a win by all parties. The medical center gets a bigger and more accessible location, the mall fills a hole that can benefit its other tenants, and the community gets a facility that’s closer and more connected to where people are. It’s not the first mall to be transformed into a healthcare facility, but as brick-and-mortar retail continues to struggle, it’s the latest example of just how well these sectors can co-exist.
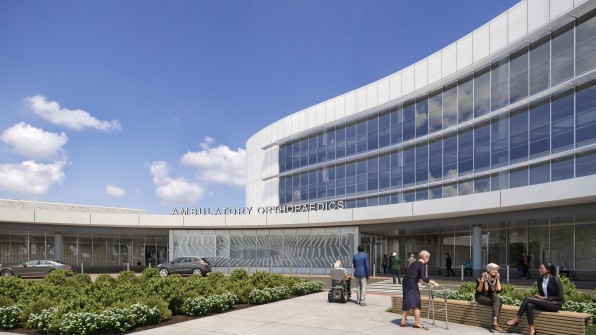
The multiphase $227 million project is taking over the empty Sears store and converting it into an ambulatory orthopedic outpatient center focused on movement and the musculoskeletal system, with space for surgeries, rehabilitation, and the offices and clinics that go along with them. The offices are open now, just on the other side of a set of doors leading down the main corridor of the Marketplace Mall. The ambulatory surgical center will open in November, followed by a rehab and sports performance center next spring, and a four-story, 144-bed clinic space in fall 2023. When all the phases are complete, the center expects to perform roughly 7,000 surgeries a year.
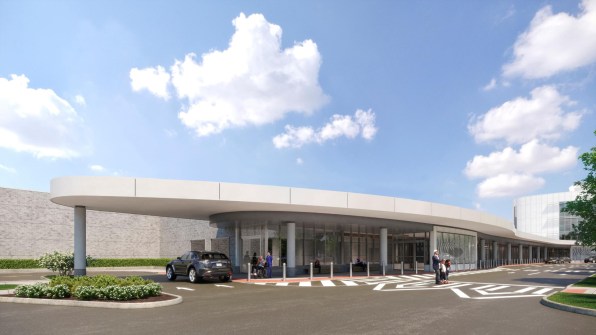
Like many enclosed shopping centers across the country, the Marketplace Mall has struggled to remain relevant in the age of online shopping. The URMC facility is seen as a lifeline. According to officials at the hospital, the feeling is mutual.
“Most medical centers and academic health centers are fairly landlocked. They’re surrounded by necessary parking, or in cities by other businesses, or on university [campuses]by other university buildings. So it’s very hard to expand,” says Dr. Paul Rubery, chairman of the University of Rochester’s Orthopaedics Center.
That’s a critical issue for orthopedics, which has boomed in demand, according to Rubery. “It used to be that by the time you were 60 you were kind of ready for the old-folks homes,” he says. “Now you’ve got people who are 60 who are climbing mountains and running marathons.”
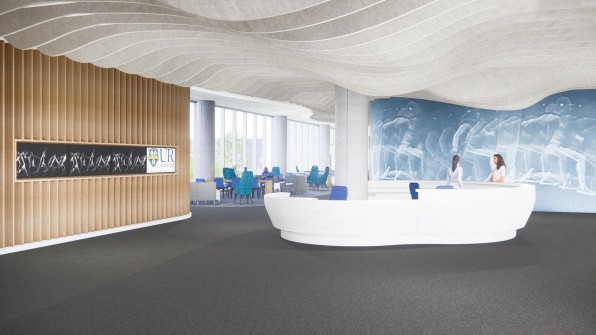
Orthopedic interventions are now less invasive and easier to do, and typically don’t require patients to stay overnight in a hospital bed. Doing these kinds of surgeries in a conventional hospital setting was getting in the way of more complicated procedures, like surgeries in the ear, nose, and throat or urology departments. Moving, Rubery says, “reduces pressure on these other services.”
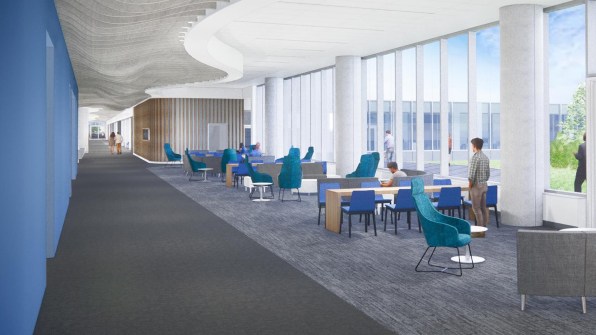
Designed by the architecture firm SLAM (The S/L/A/M Collaborative) with Perkins&Will, the facilities at the Marketplace Mall are a mix of refurbished space and new construction, all taking the shape of an expanded wing of the mall. The large floor area of the former Sears proved a flexible space for the surgical facilities. A taller clinical building and offices were stretched out into what was formerly part of the mall’s parking lot. Interior wall and ceiling treatments throughout evoke movement of bodies in space, as well as the early motion studies made possible through film—a nod to another of Rochester’s local industries, the Eastman Kodak Co.
The forthcoming four-story clinical building will have a similarly fluid wave on its facade. And to ensure both old and new buildings have natural light, the designers added a large inner courtyard that can double as rehabilitation space for those recovering from surgeries.
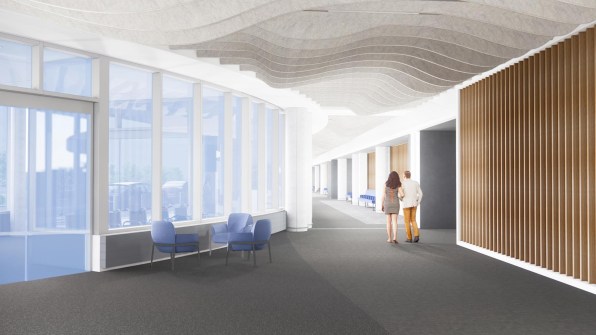
More important than how it looks, though, is where the building sits—near interstates, one of the city’s major bus routes, and surrounded by the ample parking and multiple entrances common to shopping destinations. “While it isn’t always the case, there are people who find going to a traditional hospital a very intimidating thing. So this changes that into a much more familiar environment. They’re used to going to a mall. They know what that’s like,” says Robert Goodwin, a principal at Perkins&Will.
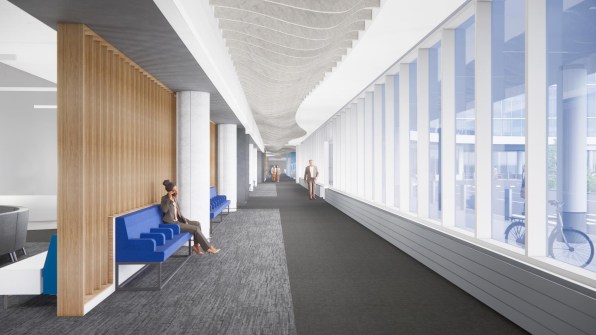
There’s also expected to be a secondary effect of having this medical facility connected to the still-active shopping mall. About 120 URMC staff are now working on-site, mostly in departments that handle scheduling and insurance issues. When the project is completed, the center will see 400 to 600 employees and 500 to 750 patients and visitors per day. These are all people who may find that having a shopping mall right next door is convenient for running errands, having lunch, or even doing some old-fashioned mall strolling.
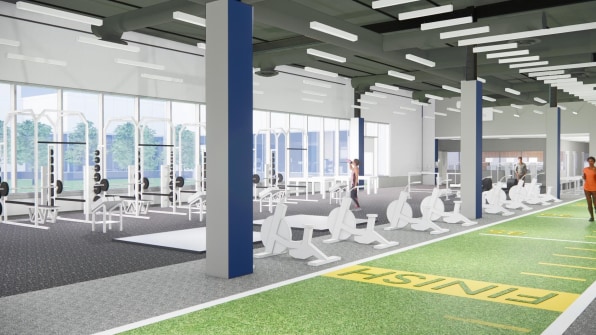
The medical center’s first phase is already having an impact on the fortunes of at least some stores in the mall. “It has made a significant difference,” says Joyce Britton, a manager at Coffee Connection, a not-for-profit roaster and café in the mall’s food court. She says the employees from the medical center have become regular and much-needed customers, noting that it was a challenge to persevere through the pandemic.
“We rarely [saw]a busy day,” she says. The infusion of workers at the hospital site—and the prospect of hundreds more, plus patients when the other phases open—has been a lifeline. “We’ve definitely seen a boost,” she says.
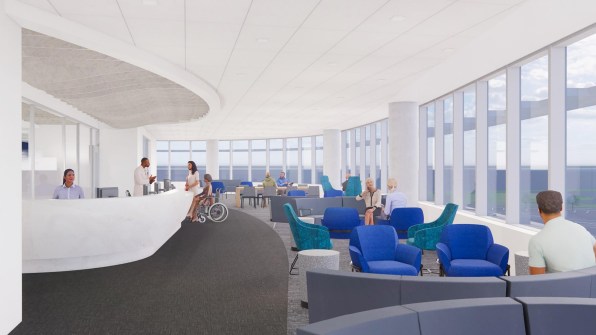
From a building perspective, reusing the Sears store has reduced material costs and greatly sped up the project. “We’re reusing the roof, about 50% of the exterior walls, the structure, the foundations, [and]the utility feeds to the site for power, water, and sewer,” says Scott Hansche, a principal at SLAM. “That work was already in place when the new owners bought it.”
URMC estimates that the whole project will be completed a full year earlier than if it were built from the ground up, and that construction costs would have been 10% higher. For other healthcare systems or struggling malls, the project suggests a new way of doing business.
Rubery, whose office is at the junction of the refurbished building and the rest of the shopping mall, says the new space is a huge improvement, albeit a bit incongruous. “It’s a little odd in the beginning to walk in and sense that you’re in a mall. It just is,” he says. “But my office is as close to the mall as anybody would be, and I’m unaware of the retail activity going on outside the double doors.”
…
This article first appeared in www.forbes.com
Seeking to build and grow your brand using the force of consumer insight, strategic foresight, creative disruption and technology prowess? Talk to us at +971 50 6254340 or mail: engage@groupisd.com or visit www.groupisd.com/story

