The architecture of subtraction may be one of the greenest ways to build.
For millennia humankind has dug downward for shelter, security, and comfort. Born out of pure necessity, using nothing but the ever-present earth, humankind created architecture by subtraction. In Ethiopia, monolithic churches were hewn out of rich volcanic rock. In India, elaborate temples were carved from cliffs. And in China’s Loess Valley, underground dwellings were constructed within the porous ground.
Within much of this earthen vernacular, habitation is described by what is removed. The ground is sculpted into poché and manipulated to define interior space. Taking away, often by hand, only what is essential, humankind exists within niches of the earth’s crust. The structural limit of the material, the nature of the tools, and the intended purpose of the space define this subtractive construction.
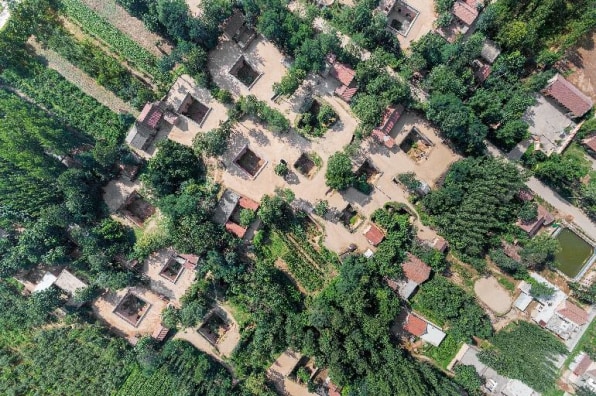
A sparse landscape and scarcity of resources for construction often drove this innovative sculpting of the ground. After all, necessity is the mother of all invention. The economy and efficiency of this subtractive building practice is remarkable. Nothing is wasted, and nothing is superfluous. The material excavated is a resource for constructing aboveground. Depth and mass offer insulation and protection, and openings provide light and ventilation. There is an inherent sustainability and natural circularity embedded in this form of construction.
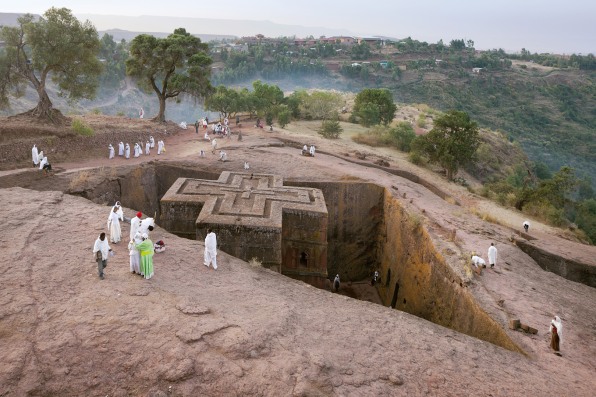
On close inspection, we see that the same instinct or logic that shaped ancient cave dwelling has been adopted beneath the contemporary city. The Yaodong in China and the troglodyte dwellings of Tunisia and Libya use the high thermal performance of the earth to buffer large fluctuations in temperature, from day to night or summer to winter. In Montreal and Toronto, citizens traverse the city below ground, avoiding the subzero temperatures above. Aptly named PATH, a 30-kilometer-long pedestrian shopping complex runs under Toronto, connecting the skyscrapers above.
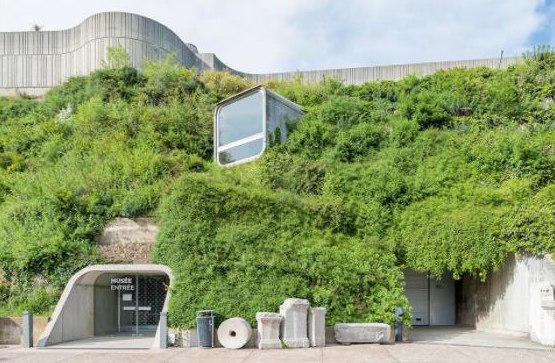
Centuries apart and separated by enormous distances are examples of humankind tunneling downward away from a harsh environment above, seeking control. The underground cities of Cappadocia were designed to keep thousands of people hidden for months at a time. The sanctuary of Derinkuyu, dug deep within the belly of the earth, involved a complex system of tunnels that managed waste and food storage, and shafts that allowed light and air to penetrate.
Subterranean spaces are easily isolated and insulated from the fickleness and volatility above, making them the preferred spot in an apocalypse. Both China and Russia constructed vast underground cities during the Cold War in anticipation of nuclear fallout. Likewise, the subterranean Željava Air Base in former Yugoslavia was designed to withstand a nuclear bomb equivalent to the one that devastated Nagasaki.
On a lighter note, depth and isolation also make subterranean space an opportune place for observation. One thousand meters below ground, the Super-Kamiokande detector has been built in anticipation of the next supernova. Here, deep within the earth, we investigate the creation of matter in the universe above.
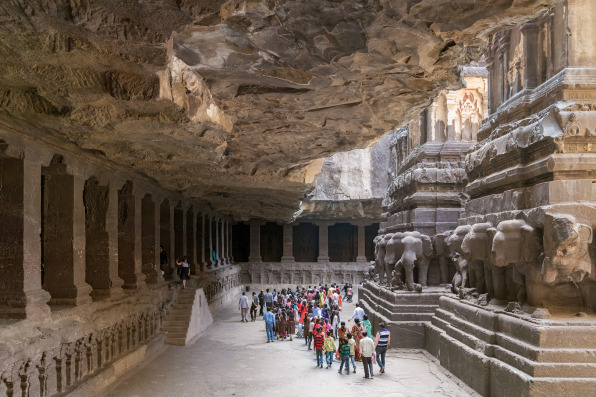
The earth has always been a resource and a source of fuel for our cities. The “matter” of the buildings around us has been mined from beneath our feet. Apparently, 60% of Naples rests on nothing. Enormous cathedral-like caves were quarried out to build the original city. These artificial caves, ancient tunnels, aqueducts, cisterns, and catacombs weave together to form an underground city beneath the city. Surviving centuries of changing use, these incredible spaces were used as a shelter from war and an underground airplane factory in World War II. Today, however, they are largely used as car parks.
An immense demand for space has pushed the mechanics of our lives underground. Over the last 200 years, virtually every urban lifeline, 90% of our transport infrastructure, and a colossal number of cables, pipes, wires, and tunnels have been buried. In their midst, buildings have grown downward, digging out more and more space to support structure, services, and the pesky car. This space beneath our feet has become essential. A subterranean city grows beneath the city above, an ingenious space-saving solution for our ever-expanding cities. In Kansas City, 10% of the total commercial real estate is underground. Since 1964, space has been carved from a 270-million-year-old limestone deposit to create SubTropolis, the world’s largest underground business complex.
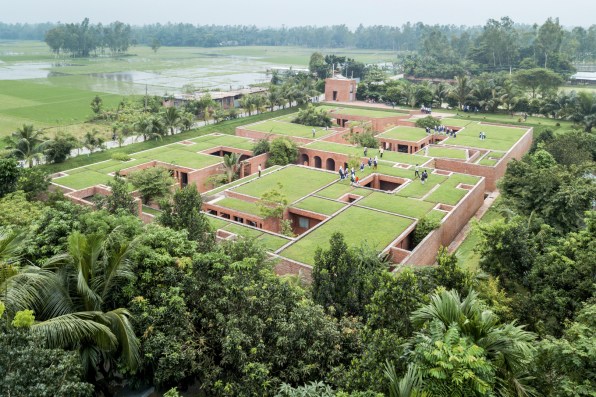
Further densification has begged for several other programs to follow suit. The new is tucked below so as not to interfere with the image of a crystallized, memorialized past. In museums all over the world, the underground extension strategy is by far the most preferred option. In this scenario, UNESCO heritage arguments seem to be decisive, but if you ask the organization, it’s a bit like discussions between the EU and national governments. The city administrations and UNESCO blame each other for the misconception that going underground is the only option. Regardless, extending the collections of historic museums underground has become the status quo. The Grand Louvre in Paris and the Rijksmuseum in Amsterdam are tiny in comparison to the extensions built beneath them.
The regulating temperature of the earth also makes it an opportune place in which to bury our (liquid) treasures. In recent times, the subterranean wine cellar has become the subterranean winery. The surge in this underground typology is noticeable, culminating in the extraordinary Antinori Winery by Archea Associati, near Florence. Here the client, the 27th generation of the Marquis family, made the difference. Their profound commitment to this typology meant that any delay or extra costs associated with what seemed at first a simple project was absorbed and accepted.
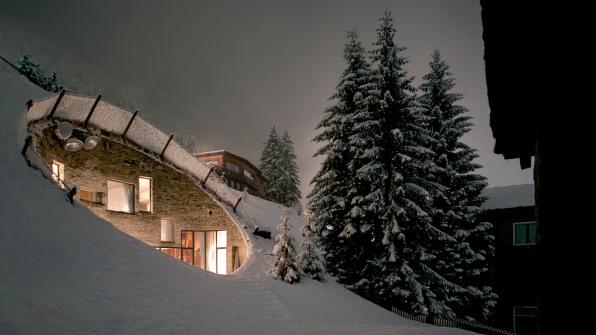
The meditative power and pleasure of the underground structure is experiencing a renaissance in the West. At one end of the scale sits the eco-home or earth shelter, a response to our precarious environmental situation. At the other are opulent mansions, which bury their cars, pools, cellars, gyms, cinemas, and galleries below ground. In London, Roger Burrows has uncovered a “luxified troglodytism” where one-, two-, and three-story luxury basements (larger than the average U.K. home) are being excavated below ground.
Sadly, this fascination for subterranean space is not evenly spread. Until recently, an estimated 40 million Chinese people lived in the Yaodong. But much of this is being swept away by modernization. Adobe structures in the Dadès Valley in Morocco are meeting a similar fate. Globally, this earthen vernacular is being eroded at an incredible pace, only to be replaced by ubiquitous concrete units.
The tourism industry is doing its bit to resuscitate these habitats. The Yaodongs in China and the Sassi di Matera in Italy are being transformed into hotels for those who wish to get back to basics with a smattering of luxury. The jury is still out on whether this represents a preservation or perversion of these underground structures, but the tourist looks like a necessary evil in combating the shrinking biodiversity of our habitats.
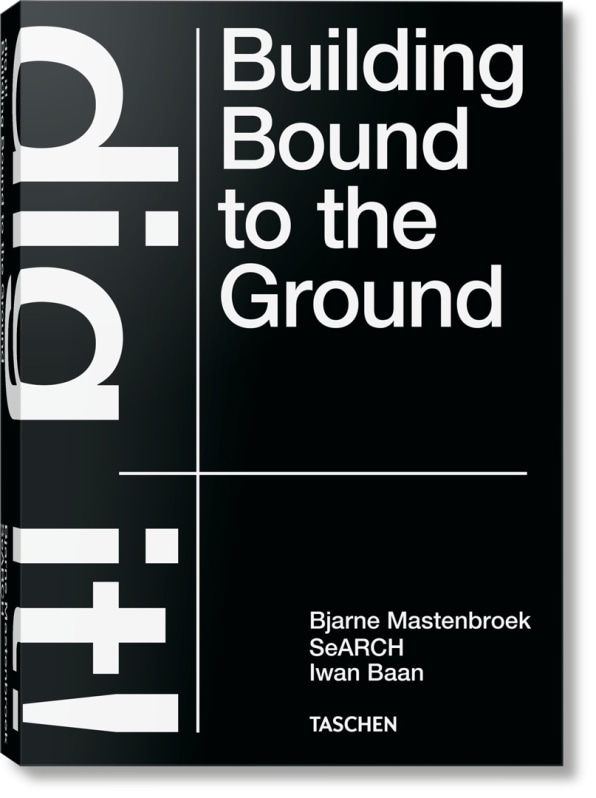
The underground building inverts a modern fascination with size, height, and facade. To bury architecture alive is to force it to engage with the interior, to communicate its value not through visual expression or image but through its use and its users’ experiences. Although rooted in pragmatism, the power and poetry of this architecture is undeniable. This architecture by subtraction successfully blurs the line between architecture and ground.
Not all underground developments are successful. In our research we have seen that digging down carries the same risk as stretching upward. A desire for greater control often breeds isolation, alienation, and disconnection.
The success (or failure) of these underground structures can be found in the degree of enclosure and how they manage often-competing interests of enclosure, light, depth, and orientation. Those that are successful blur the line between building and ground. They shift their expression from plan to section to confront and design the connection between the context above and space below. This moment of exchange within the crust of the earth is where their intelligence lies.
…
This article first appeared in www.fastcompany.com
Seeking to build and grow your brand using the force of consumer insight, strategic foresight, creative disruption and technology prowess? Talk to us at +971 50 6254340 or mail: engage@groupisd.com or visit www.groupisd.com/story

